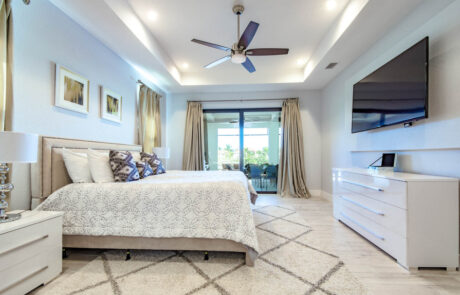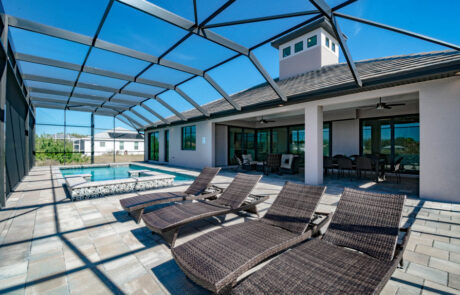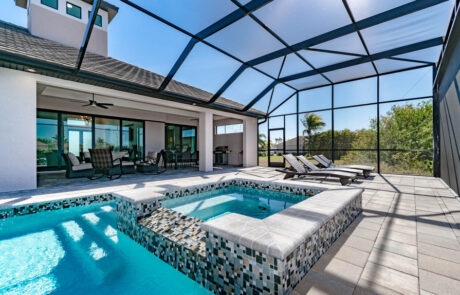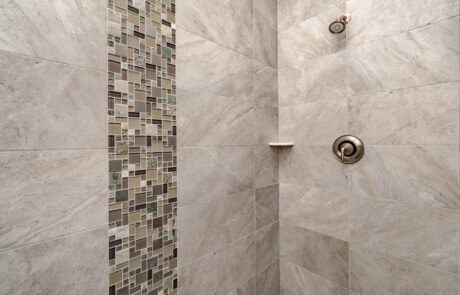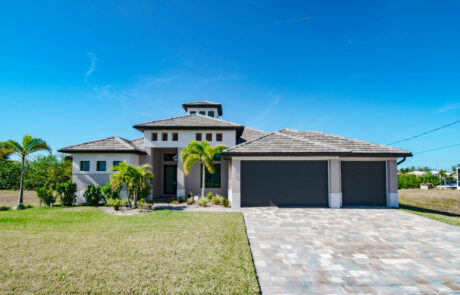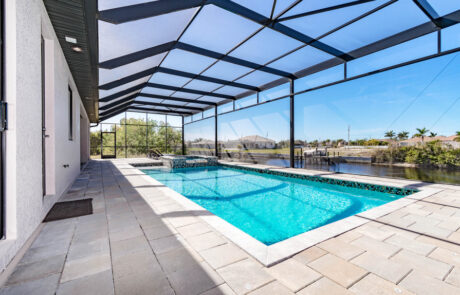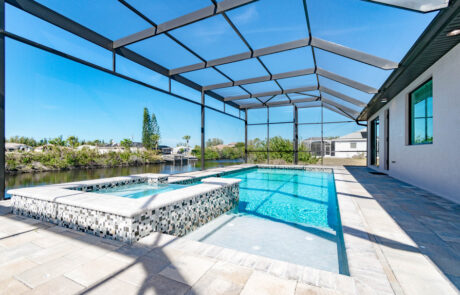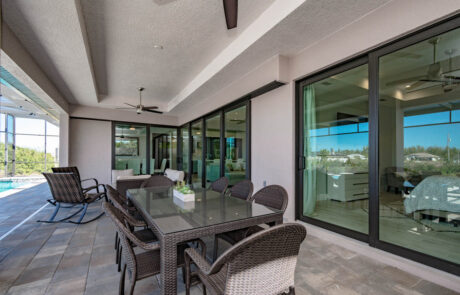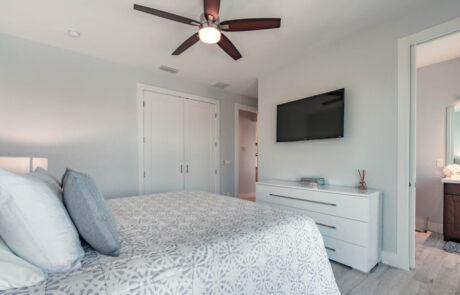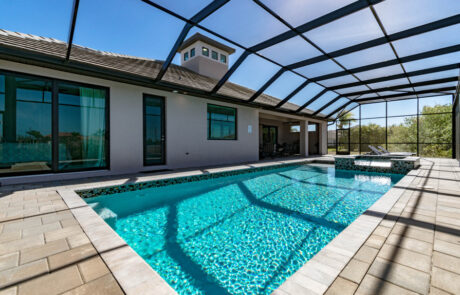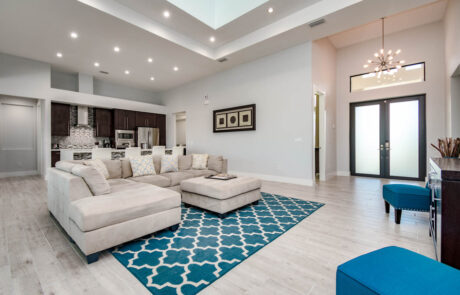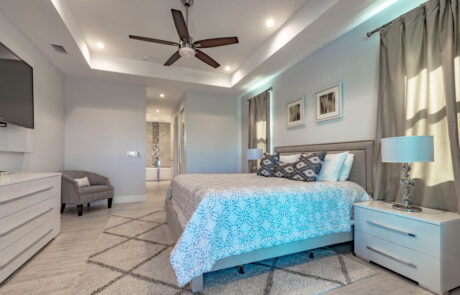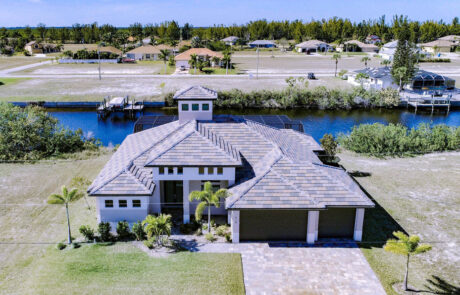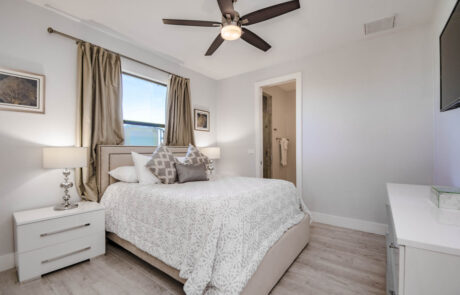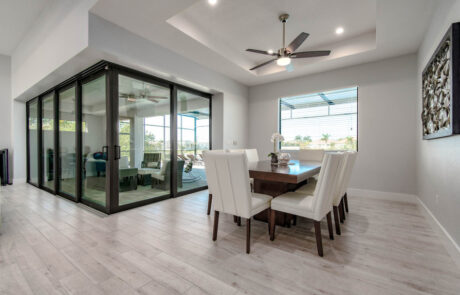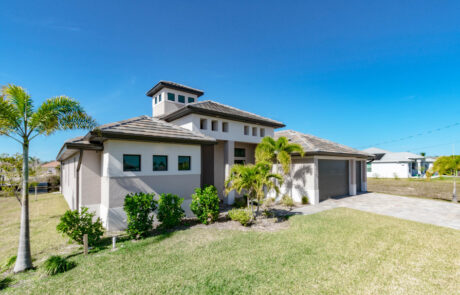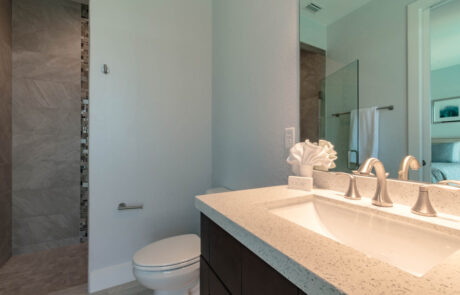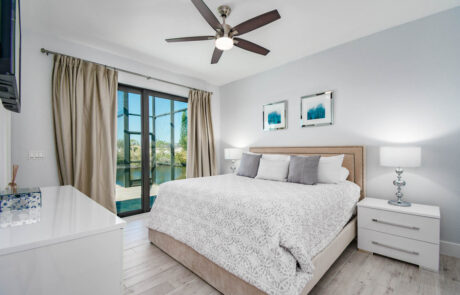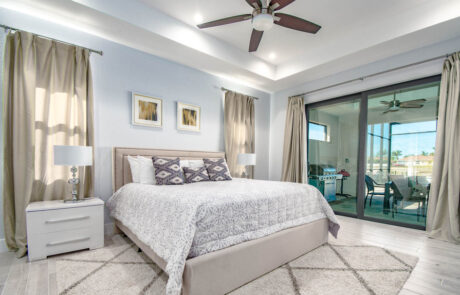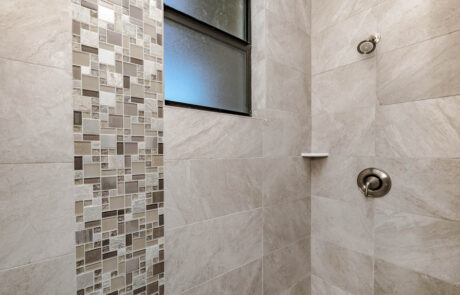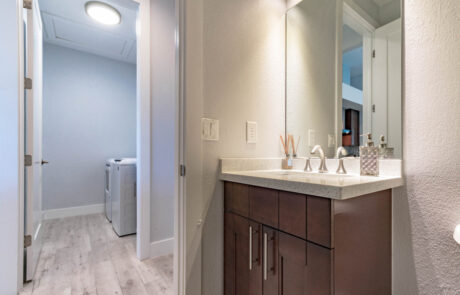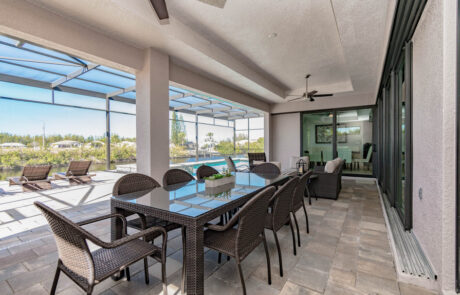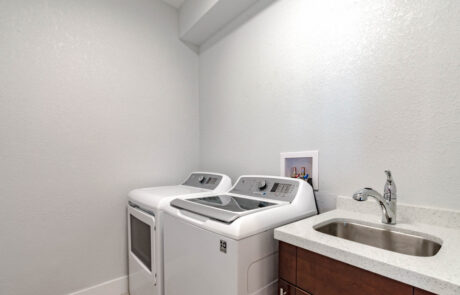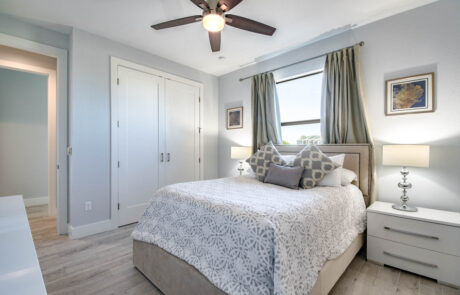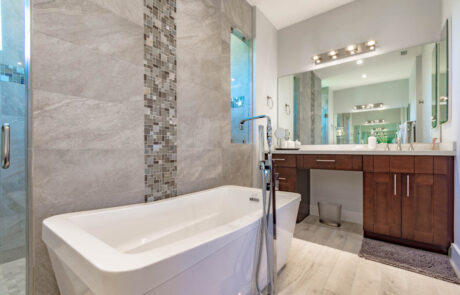Vanessa
This 3 bed, 3.5 bath, and office is your dream luxury retreat home.
Giving you an escape to the peace and relaxation you deserve with an ample 3,439 square feet of high quality living. The Vanessa model has been designed with comfort and convenience in mind.
Every bit of space within the Vanessa model is purposely and efficiently used to convey luxury and comfort.
EXTERIOR
- Steel reinforced first floor concrete block construction.
- Covered Entry.
- 8’0” Glass Side Front Door Entry.
- Code Approved hurricane storm panels.
- Automatic Sprinkler system.
- Exterior hose connection.
- Reverse Osmosis water system.
- Screened Lanai / Epoxy Painted Floor.
KITCHEN
- Quality – Crafted, custom designed kitchen cabinets with 42” uppers.
- Waterfall Quartz countertop on the island.
- Tile Backsplash.
- Glass Hood.
- Brush Nickel Faucets.
- Deluxe 1/3 hip in-sink disposal.
- Stainless Steel French Door Refrigerator.
- Stainless Steel Dishwasher.
- Smooth Surface Electric Cooktops.
- Recessed LED Lights (Per Plan).
INTERIOR
- Roller Shade Blinds.
- Textured finish on wall.
- Contemporary trim and Baseboard with flush design on the interior doors.
- Brush Nickel Handles.
- 2 – (HIS / HER) Walk in Closet in Master Room.
- A/C Ducts in all Baths & Walk in Closets.
- RG-6 Quad shield coaxial cable in Family Room, Master Room and the other 3 Bedrooms.
- Stainless Steel Ceiling Fans with Lights in all the Bedrooms and Family Room.
- Smoke Detectors.
ENERGY
- R-30 Ceiling insulation over all air conditioned space.
- R-11 Batt insulation between interior and garage walls.
- R- 5 Board Foiled Insulation at Exterior Wall.
- 40 Gallon energy – mixer insulated water heater.
- 13 S.E.E.R High Efficiency Central A/C and Heating with programmable thermostat.
- Low – E Insulated Windows.
- Minimum 200-amp electric panel with circuit breakers.
BATH
- 24” x 24” Porcelain Tile.
- 12” x 24” Bath Tile on Shower Area.
- Low maintenance Tub/Shower insert in Secondary bath.
- Safety Tempered Glass Door in Shower Master Bath.
- Full Vanity Mirrors.
- Linen Closet in Master Bath.
- Private Toilet Room.
GARAGE
- Three Car Garage with door opener.
- Epoxy Painted Floor.
- People Door and Window.
- Chemical Closet.

