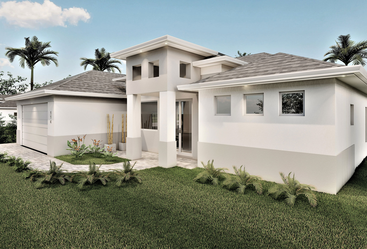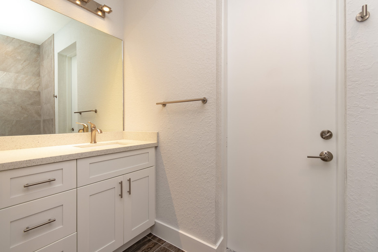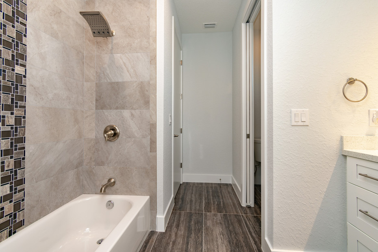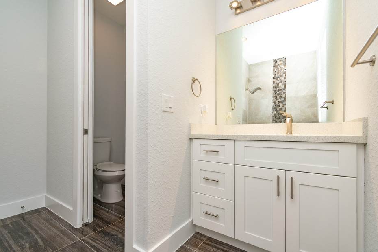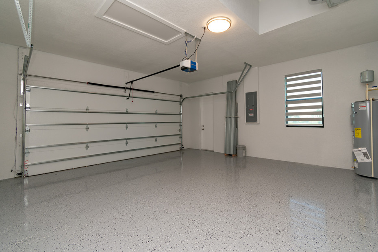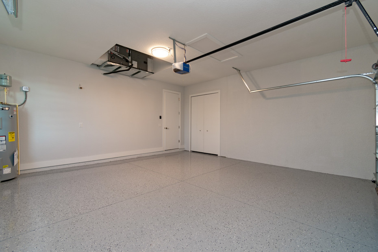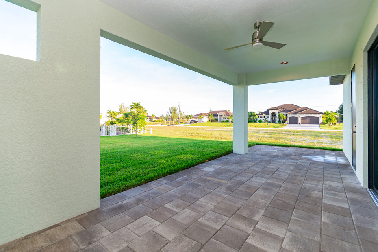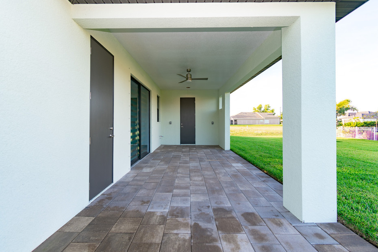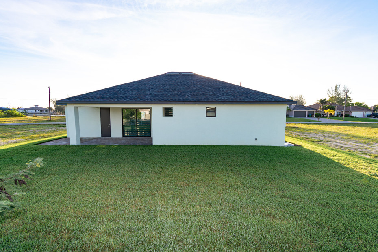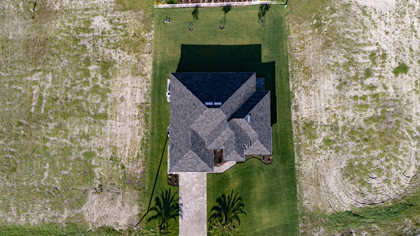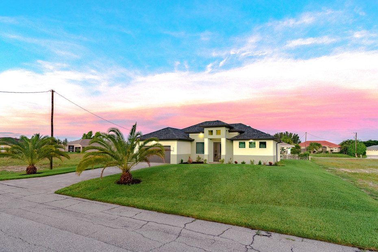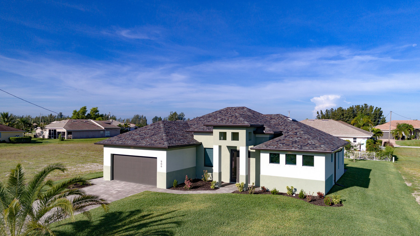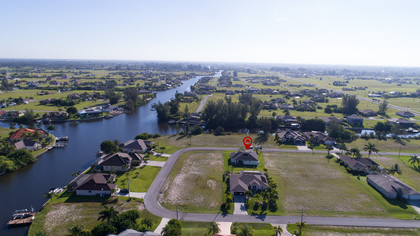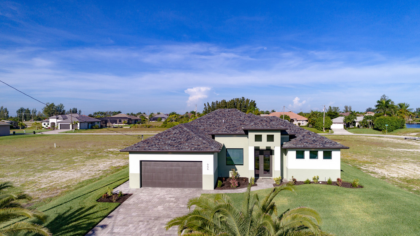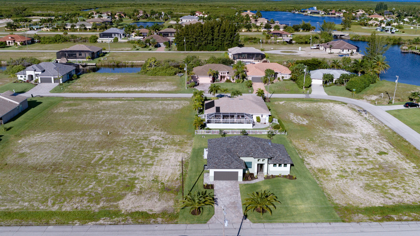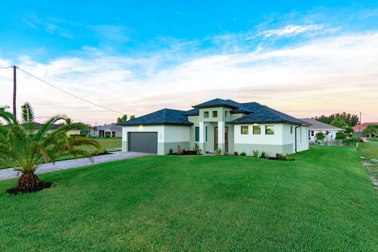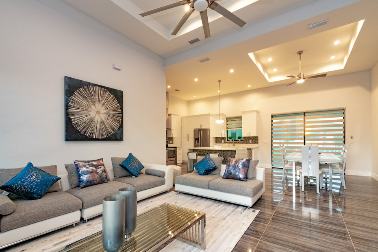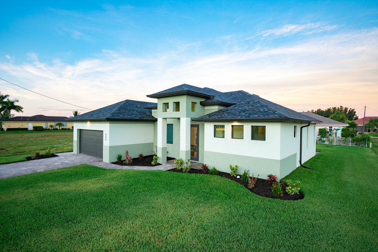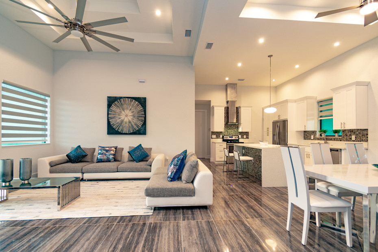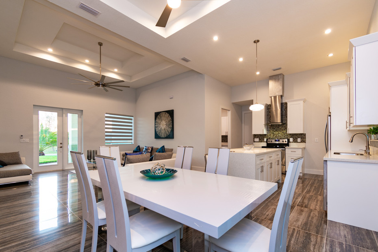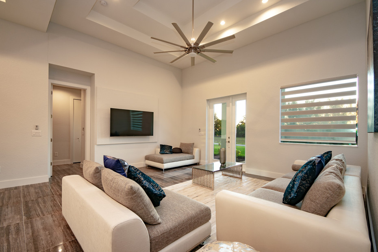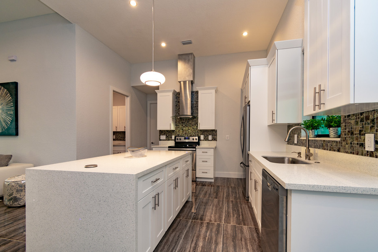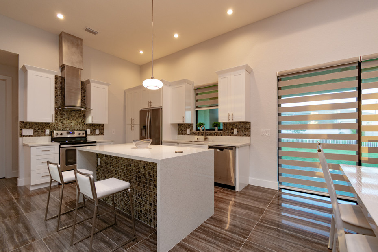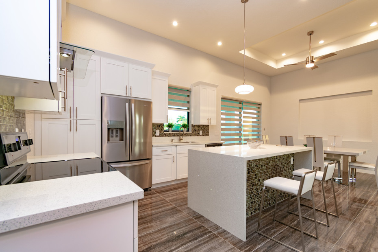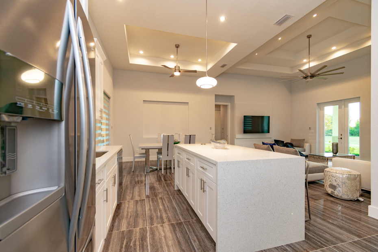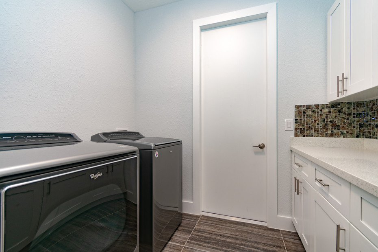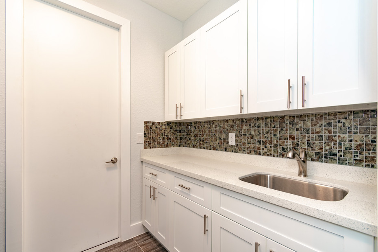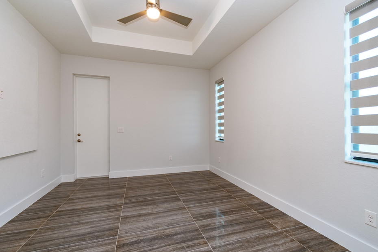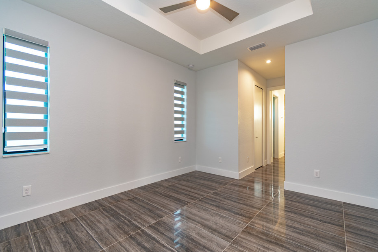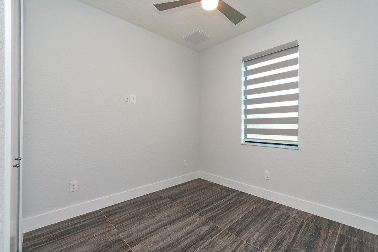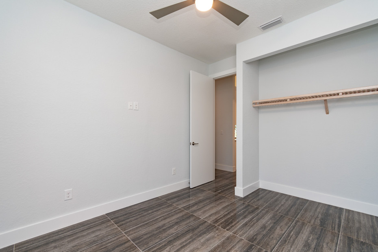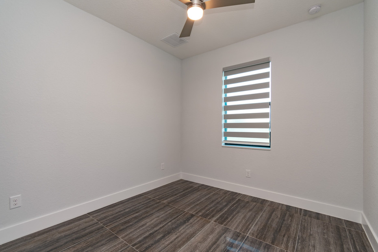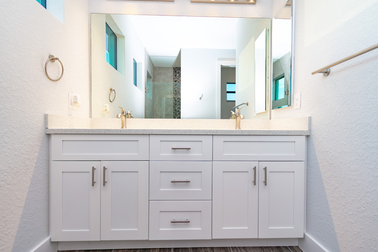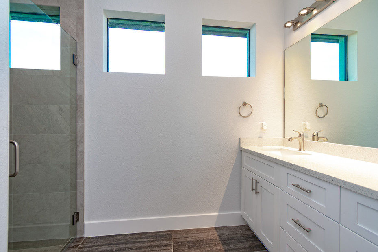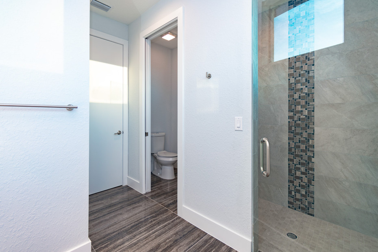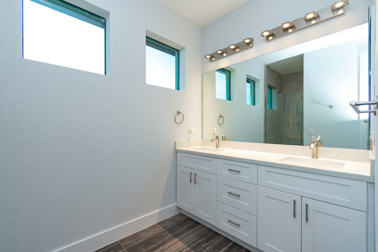EXTERIOR
- Steel reinforced first floor concrete block construction.
- Covered Entry.
- 8’0” Glass Side Front Door Entry.
- Code Approved hurricane storm panels.
- Automatic Sprinkler system.
- Exterior hose connection.
- Reverse Osmosis Water System.
- Screened Lanai / Epoxy Painted Floor.
KITCHEN
- Quality – Crafted, custom designed kitchen cabinets with 42” uppers.
- Waterfall Quartz countertop on isle.
- Tile Backsplash.
- Glass Hood.
- Brush Nickel Faucets.
- Deluxe 1/3 hip in-sink disposal.
- Stainless Steel French Door Refrigerator.
- Stainless Steel Dishwasher.
- Smooth Surface Electric Cooktops.
- Recessed Led Lights (Per Plan.)
INTERIOR
- Roller Shade Blinds.
- Textured finish on wall.
- Contemporary trim and Baseboard with flush design.
- Brush Nickel Handles.
- 2 – (HIS / HER) Walk in Closet in Master Room.
- A/C Ducts to all Baths & Walk in Closets.
- RG-6 Quad shield coaxial cable in Family Room, Master Room and the other 3 Bedrooms.
- Stainless Steel Ceiling Fans with Lights in all the Bedrooms and Family Room.
- Smoke Detectors.
ENERGY
- R-30 Ceiling insulation over all air conditioned space.
- R-11 Batt insulation between interior and garage walls.
- R- 5 Board Foiled Insulation at Exterior Wall.
- 40 Gallon energy – mixer insulated water heater.
- 13 S.E.E.R High Efficiency Central A/C and Heating with programmable thermostat.
- Low – E Insulated Windows.
- Minimum 200-amp electric panel with circuit breakers.
BATH
- 48” x 24” Porcelain Tile.
- 12” x 24” Bath Tile on Shower Area.
- Low maintenance Tub/Shower insert in Secondary bath.
- Safety Tempered Glass Door in Shower Master Bath.
- Full Vanity Mirrors.
- Linen Closet in Master Bath.
- Private Toilet Room.
GARAGE
- Two Car Garage with door opener.
- Epoxy Painted Floor.
- People Door and Window.
- Chemical Closet.

